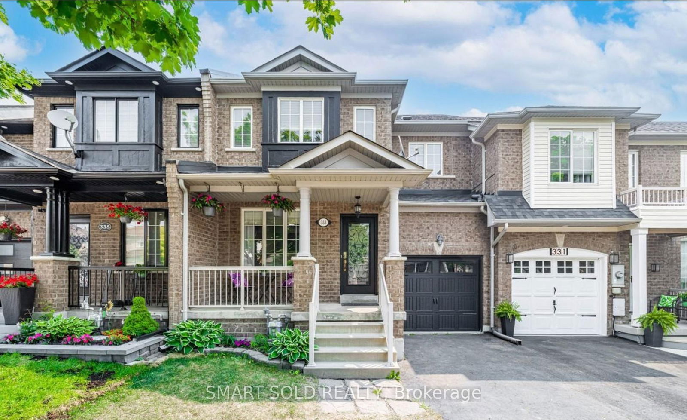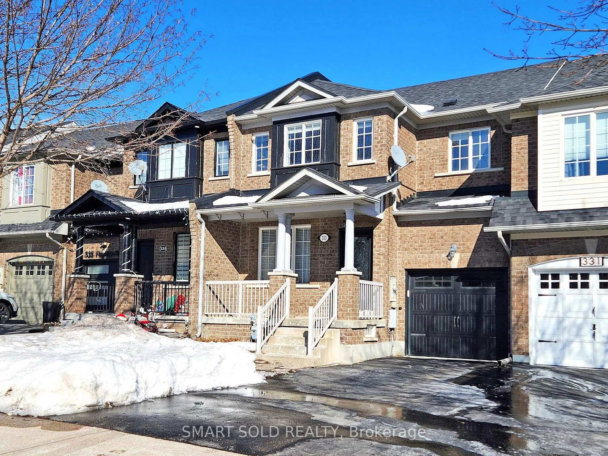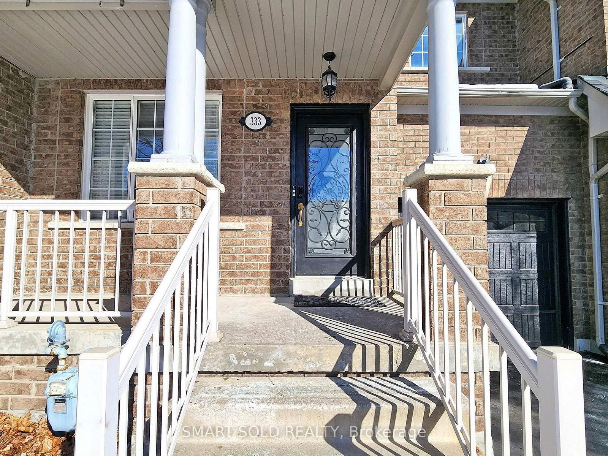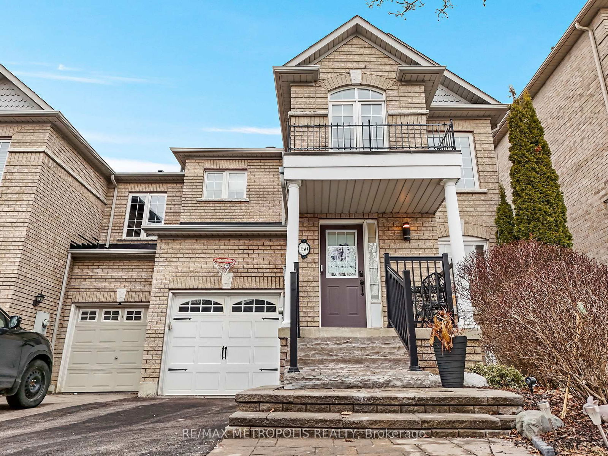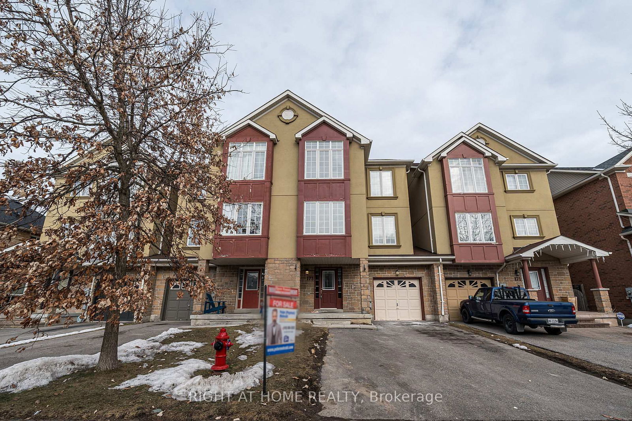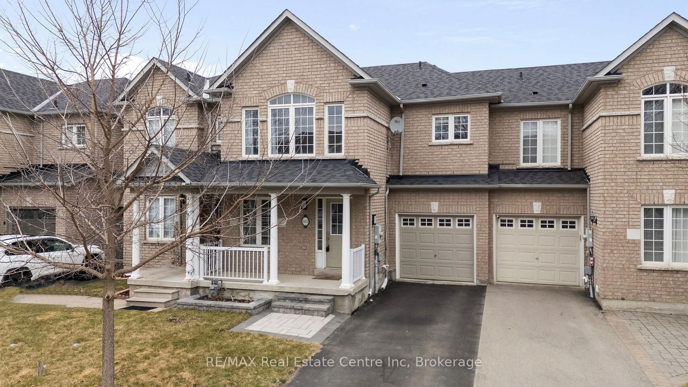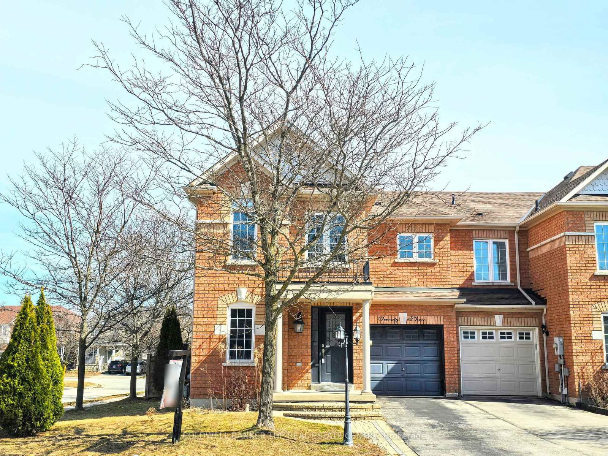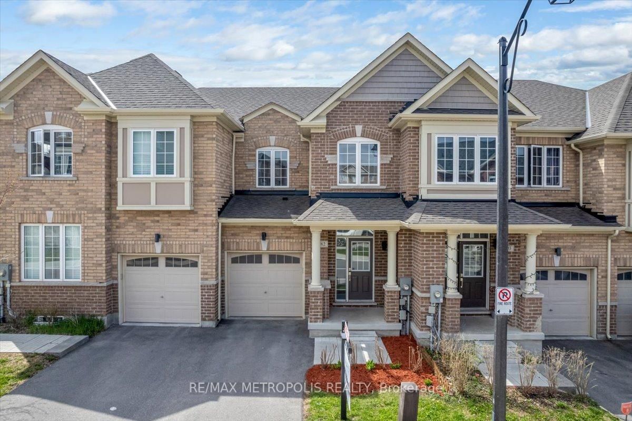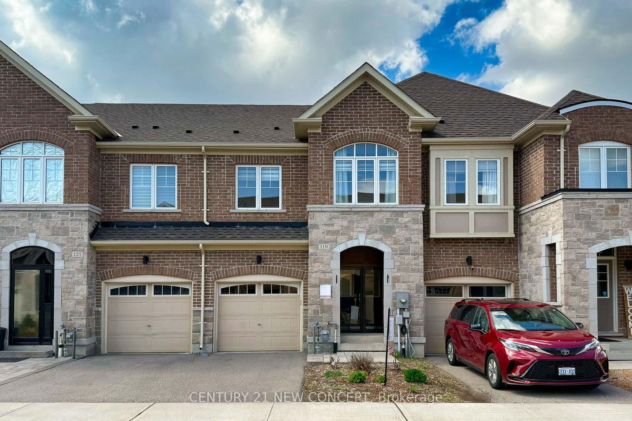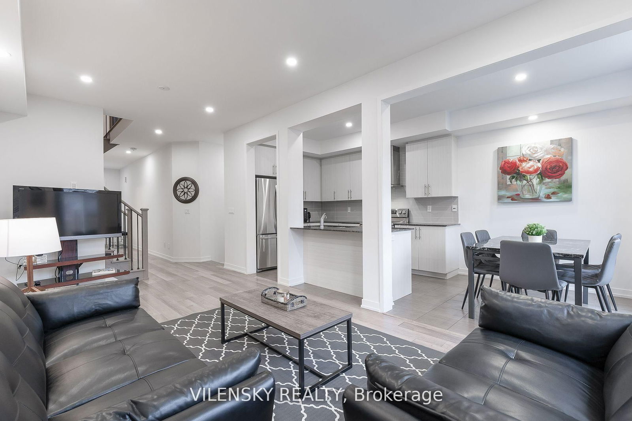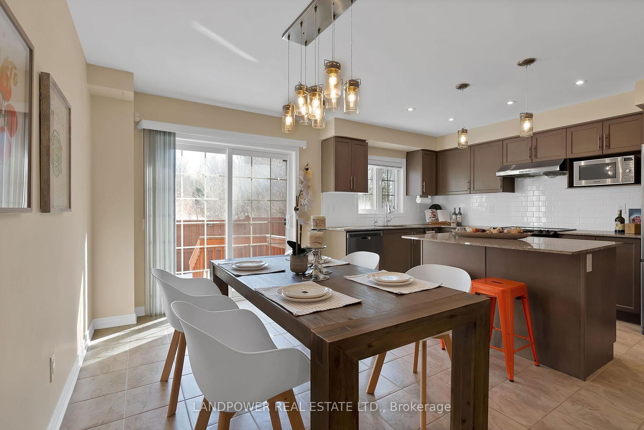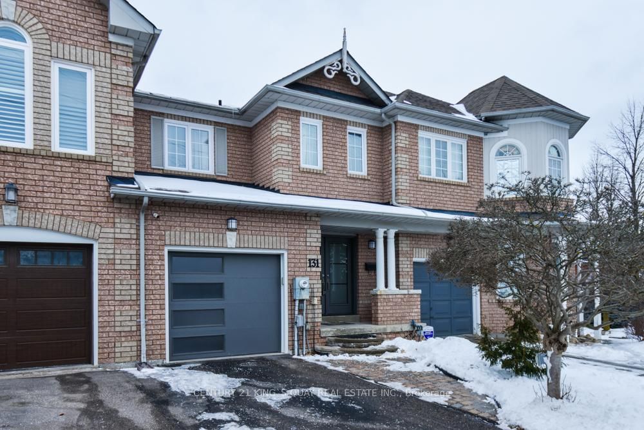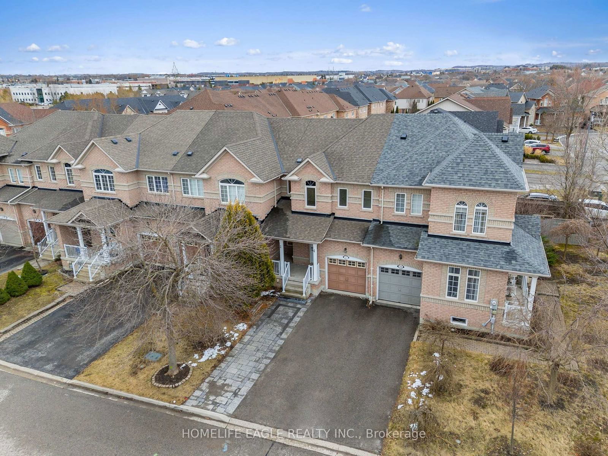Overview
-
Property Type
Att/Row/Twnhouse, 2-Storey
-
Bedrooms
3
-
Bathrooms
3
-
Basement
Fin W/O
-
Kitchen
1
-
Total Parking
3 (1 Built-In Garage)
-
Lot Size
95.6x24.61 (Feet)
-
Taxes
$4,017.00 (2024)
-
Type
Freehold
Property description for 333 Flagstone Way, Newmarket, Woodland Hill, L3X 2R9
Open house for 333 Flagstone Way, Newmarket, Woodland Hill, L3X 2R9
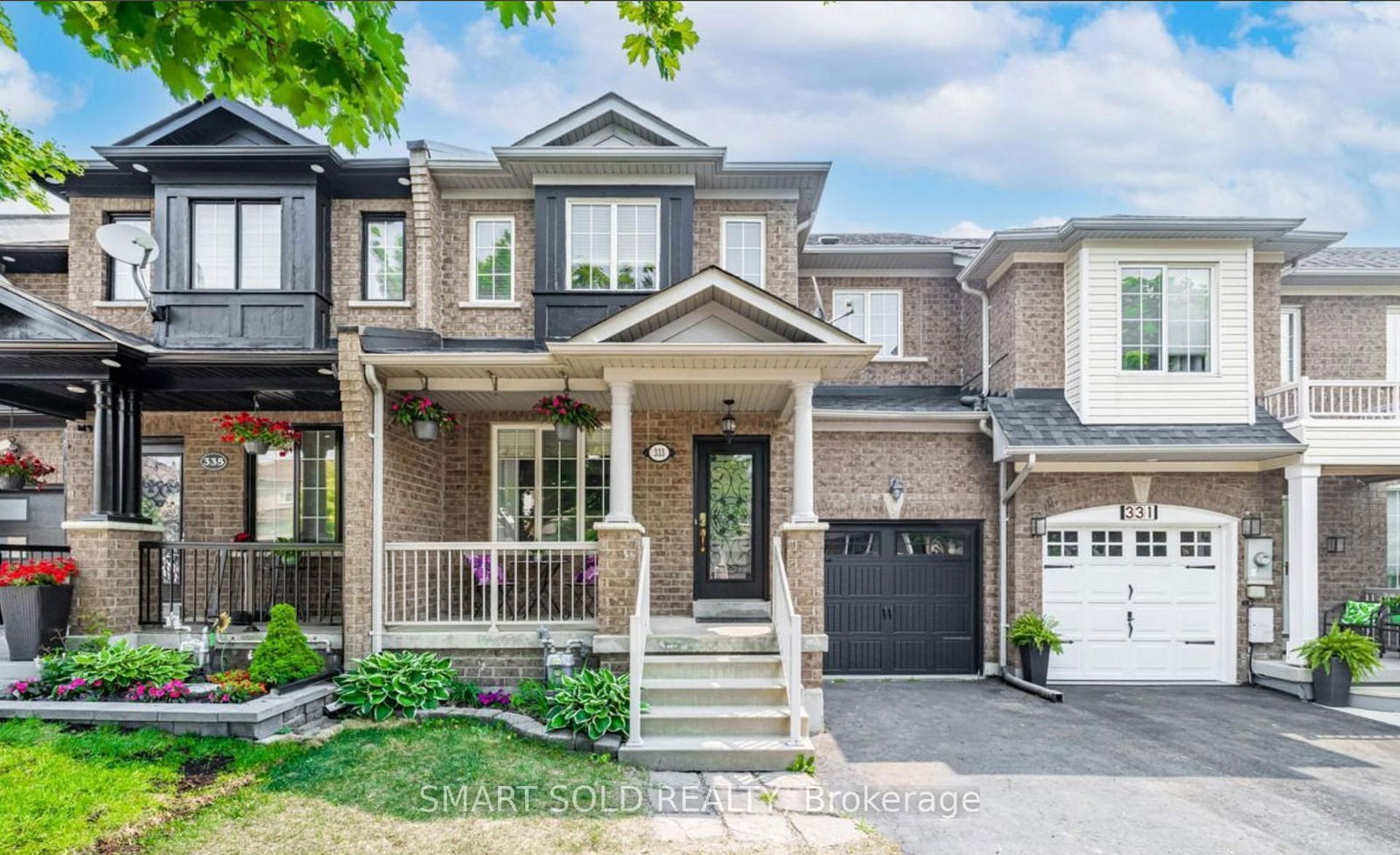
Property History for 333 Flagstone Way, Newmarket, Woodland Hill, L3X 2R9
This property has been sold 8 times before.
To view this property's sale price history please sign in or register
Local Real Estate Price Trends
Active listings
Average Selling Price of a Att/Row/Twnhouse
April 2025
$974,333
Last 3 Months
$937,761
Last 12 Months
$860,236
April 2024
$942,000
Last 3 Months LY
$976,333
Last 12 Months LY
$885,534
Change
Change
Change
How many days Att/Row/Twnhouse takes to sell (DOM)
April 2025
29
Last 3 Months
17
Last 12 Months
18
April 2024
7
Last 3 Months LY
15
Last 12 Months LY
17
Change
Change
Change
Average Selling price
Mortgage Calculator
This data is for informational purposes only.
|
Mortgage Payment per month |
|
|
Principal Amount |
Interest |
|
Total Payable |
Amortization |
Closing Cost Calculator
This data is for informational purposes only.
* A down payment of less than 20% is permitted only for first-time home buyers purchasing their principal residence. The minimum down payment required is 5% for the portion of the purchase price up to $500,000, and 10% for the portion between $500,000 and $1,500,000. For properties priced over $1,500,000, a minimum down payment of 20% is required.

